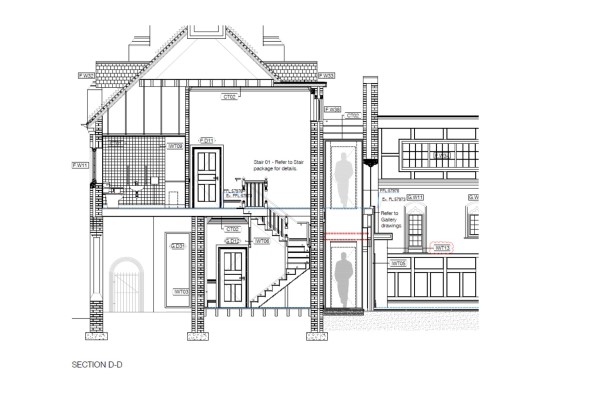Our Services
At our practice, we offer a flexible and comprehensive architectural service tailored to
suit the unique needs of each project and client. Whether you're seeking full support from concept to completion
or
need help with a specific stage, we provide clear, reliable guidance every step of the way.
We work across a wide range of project types, including new builds, home extensions, refurbishments, conversions,
and feasibility studies—always with a commitment to design quality, technical excellence, and attention to detail.
Our Process
We follow a clear, staged approach aligned with industry standards, but always tailored to your project goals:
Stage 1 – Initial Consultation & Brief Development
We begin with an on-site meeting to understand your aspirations, budget, and site constraints. We define the
project scope, outline the services required, and prepare a fee proposal. This stage lays the groundwork for a
smooth process ahead.
Stage 2 – Measured Survey
We carry out a detailed survey of the existing property or site. Accurate 2D and 3D CAD drawings are produced,
forming the base for all design work.
Stage 3 – Feasibility & Concept Design
We explore initial design ideas and layout options, tailored to your needs. These early concepts help you
visualise what’s possible and provide a basis for discussion and decision-making.
Stage 4 – Planning & Statutory Applications
We prepare and submit all necessary drawings and documentation for planning approval or lawful development
certificates. We can also handle planning condition submissions and liaise with planning officers as needed.
Stage 5 – Building Regulations & Technical Design
Once planning is secured, we develop detailed construction drawings and coordinate with structural engineers and
other consultants. We handle the submission for Building Regulations approval and ensure compliance with current
standards.
Stage 6 – Tendering
We prepare a comprehensive tender package, coordinate with contractors, respond to queries, and help you appoint
the right builder. We assist in comparing costs and technical details to support informed decision-making.
Stage 7 – Construction Support
During the build phase, we offer site visits, respond to contractor queries, review progress, and ensure the works
are executed in line with the agreed drawings and specifications.
Stage 8 – Completion & Handover
At project close, we carry out a final inspection to confirm all works are completed to standard. We support you
through snagging, certification, and final sign-off, ensuring a smooth handover.
- Architectural Design
- Planning Applications & Approvals
- New Builds, Extensions & Conversions
- Interior & Exterior Refurbishments
- Feasibility Studies
- 3D Visualisations
- Technical Drawings & CAD Services
- Design Coordination with Consultants & Contractors
- Bespoke Solutions for Individual Project Stages
We understand that every client and every project is different. Whether you need a full architectural service or
just assistance with a specific stage, we're here to help you realise your vision.
Contact us today to arrange a no-obligation consultation and begin shaping your project with expert support.

